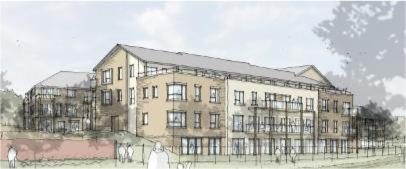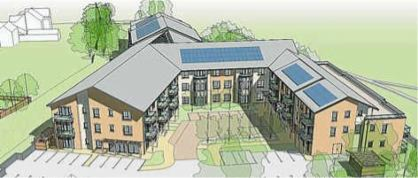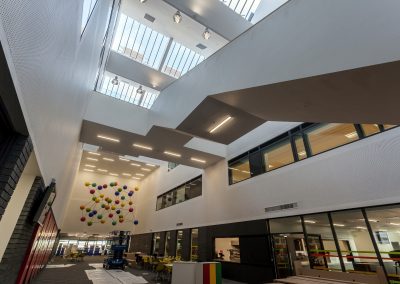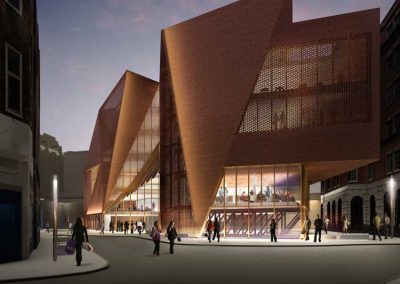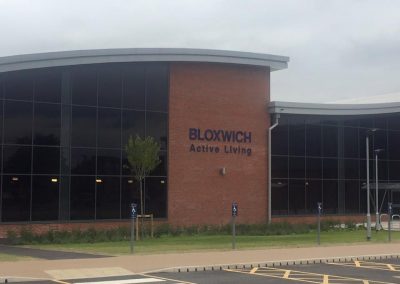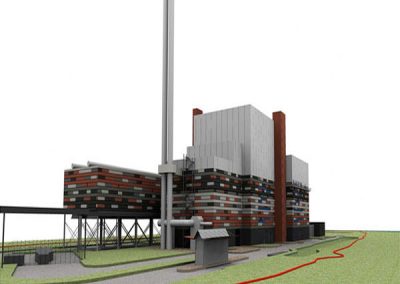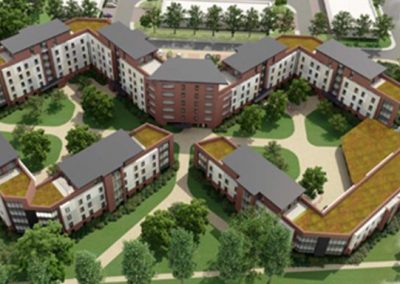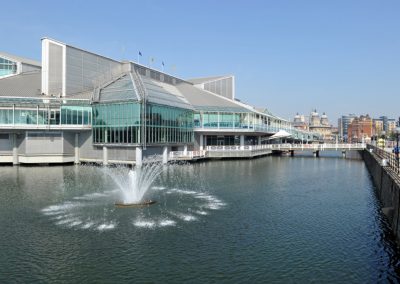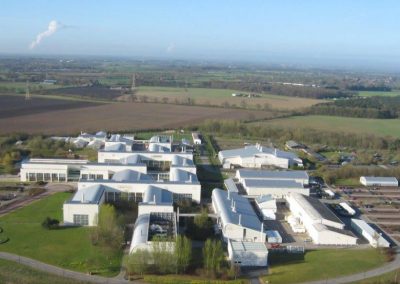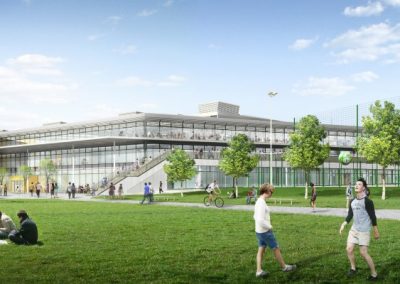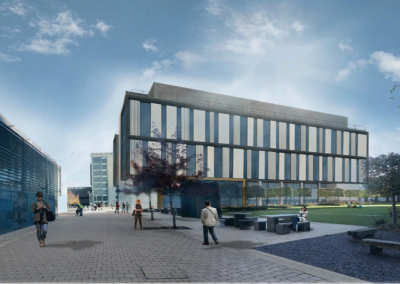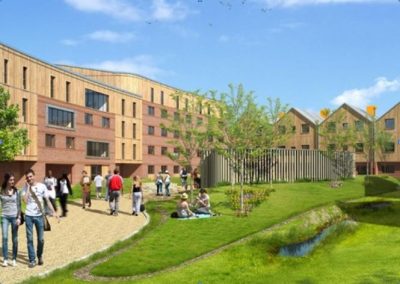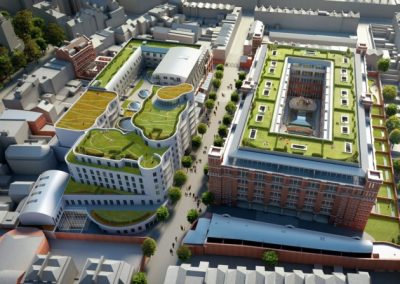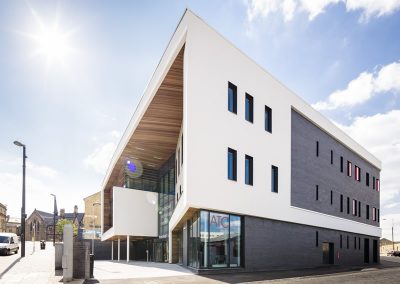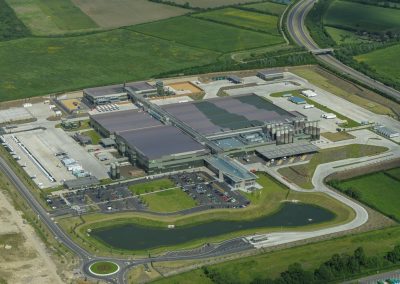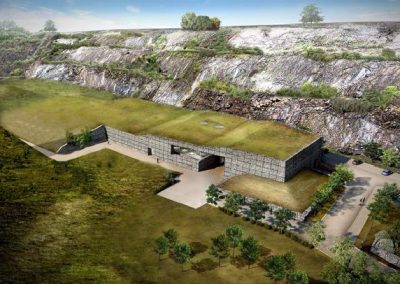Silverdene Extra Care Facility, Penkridge
Contract Value: £13m
Project Description
Silverdene Extra Care Facility provides modern apartments within an attractive, light and spacious building. It not only accommodates residential living space but provides a café, restaurant, beauty salon and gym.
Services Provided
- Full mechanical and electrical services detailed design.
- Provision of AutoCAD drawing, based on Architect’s layouts.
- Full equipment schedules.
- Schematic drawings of the main services.
- Full distribution board schedules.
- Calculation file.
- Provision of technical write ups for Operating and Maintenance Manuals.
More Projects

